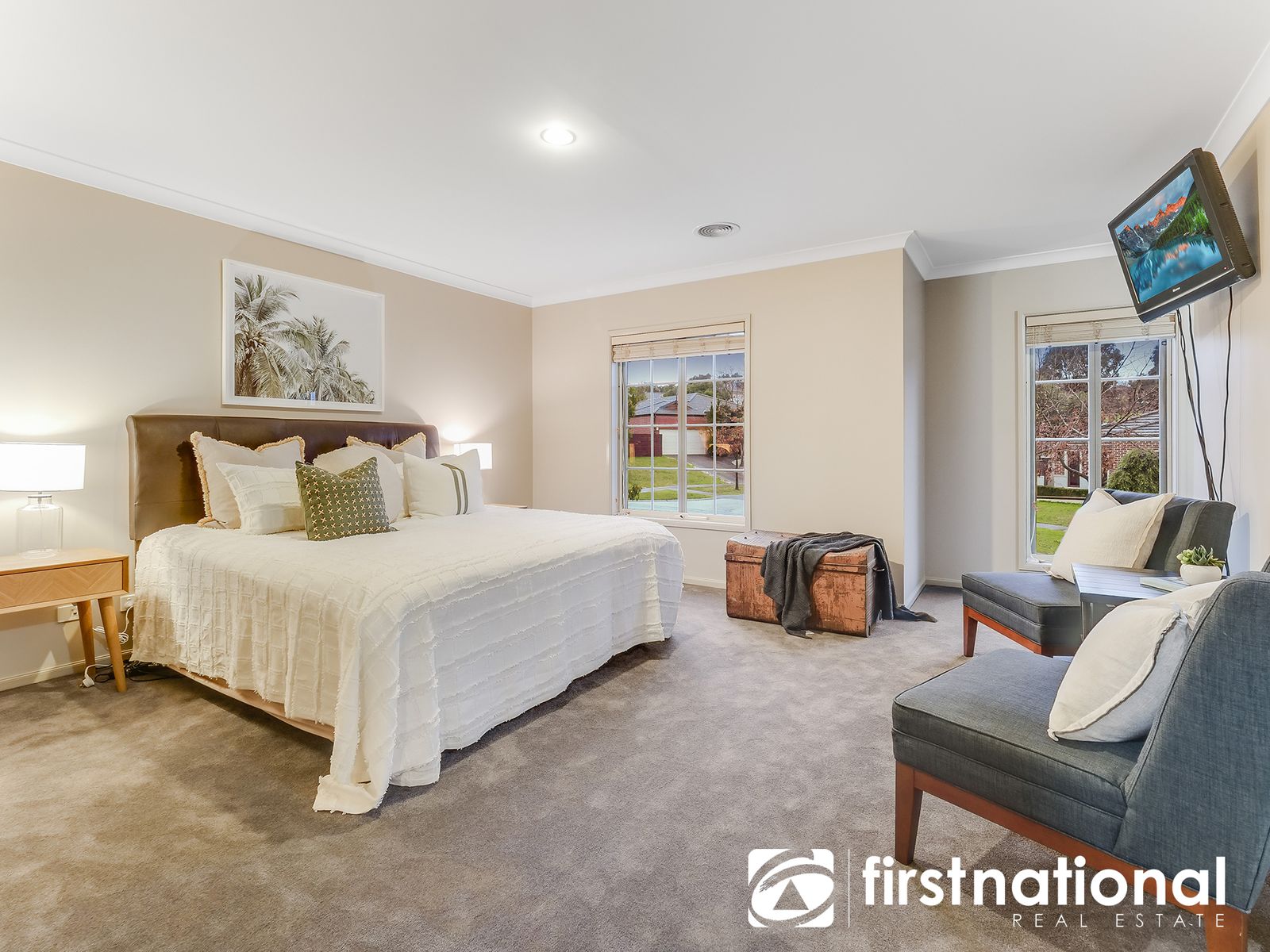Impressive Family Home with All The Extras!
Situated in the St John's Heights Estate this spacious home is set on a large 712m2 block that is fully landscaped with an inground pool and two large outdoor entertaining areas. Not to miss, this home is in a very convenient location within easy access to Berwick's wide array of schooling, medical services, restaurants and shopping facilities.
With a commanding street presence, this impressive and spacious double storey home has everything a large family could want. Comprising four bedroom... Read more
With a commanding street presence, this impressive and spacious double storey home has everything a large family could want. Comprising four bedroom... Read more
Situated in the St John's Heights Estate this spacious home is set on a large 712m2 block that is fully landscaped with an inground pool and two large outdoor entertaining areas. Not to miss, this home is in a very convenient location within easy access to Berwick's wide array of schooling, medical services, restaurants and shopping facilities.
With a commanding street presence, this impressive and spacious double storey home has everything a large family could want. Comprising four bedrooms plus open study, family room, rumpus room and a kids retreat upstairs is perfect for entertaining family and friends and also on offer is a central kitchen with stainless steel appliances including dishwasher overlooking open plan meals area.
Stepping out through the doors of the meals area you are welcomed by the first undercover entertaining area and out the family room to the second undercover area that overlooks the saltwater & solar heated inground pool.
Extra comforts include double remote garage with storage, internal access and rear roller door, ducted heating, evaporative cooling, split system air-con, water tank and much more. An inspection will impress.
With a commanding street presence, this impressive and spacious double storey home has everything a large family could want. Comprising four bedrooms plus open study, family room, rumpus room and a kids retreat upstairs is perfect for entertaining family and friends and also on offer is a central kitchen with stainless steel appliances including dishwasher overlooking open plan meals area.
Stepping out through the doors of the meals area you are welcomed by the first undercover entertaining area and out the family room to the second undercover area that overlooks the saltwater & solar heated inground pool.
Extra comforts include double remote garage with storage, internal access and rear roller door, ducted heating, evaporative cooling, split system air-con, water tank and much more. An inspection will impress.

























